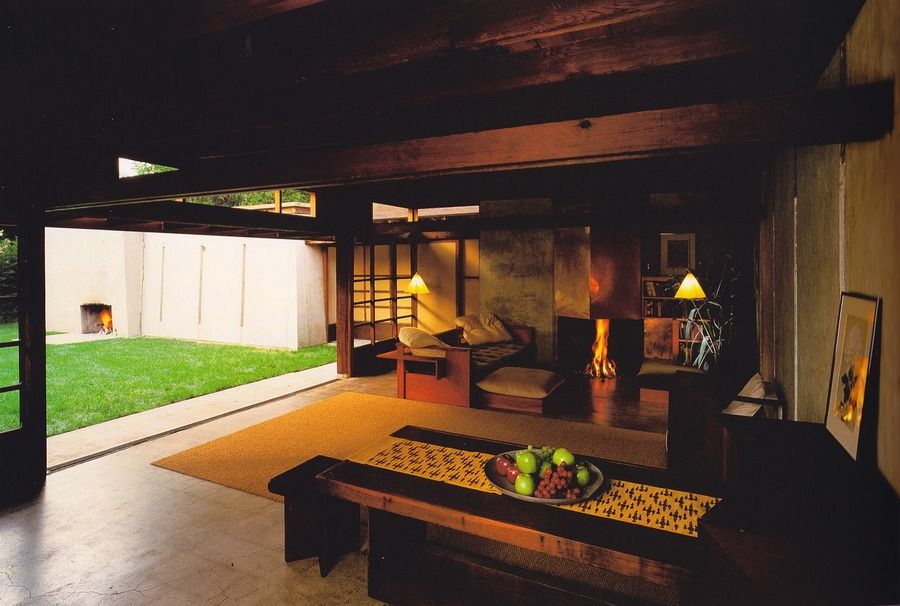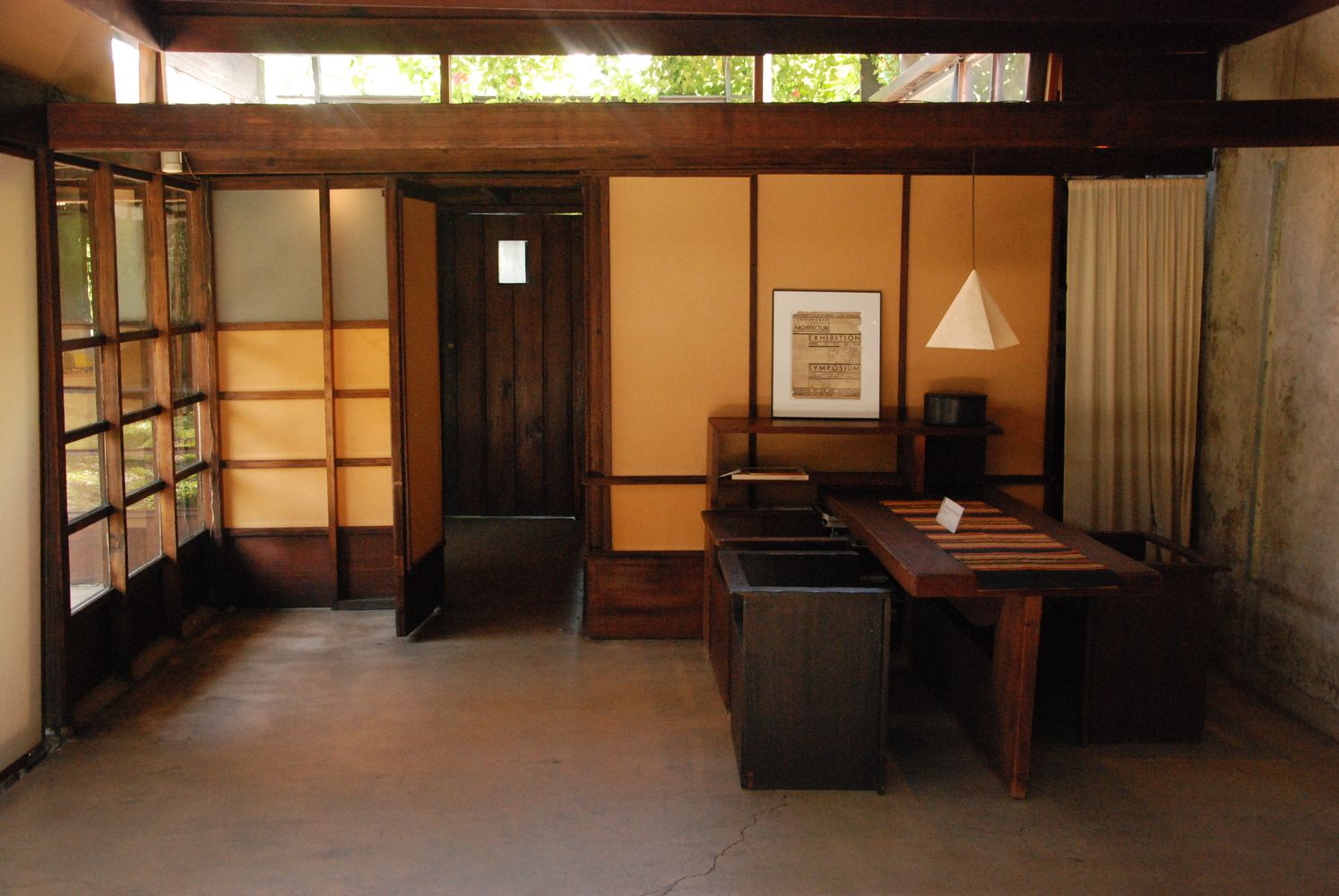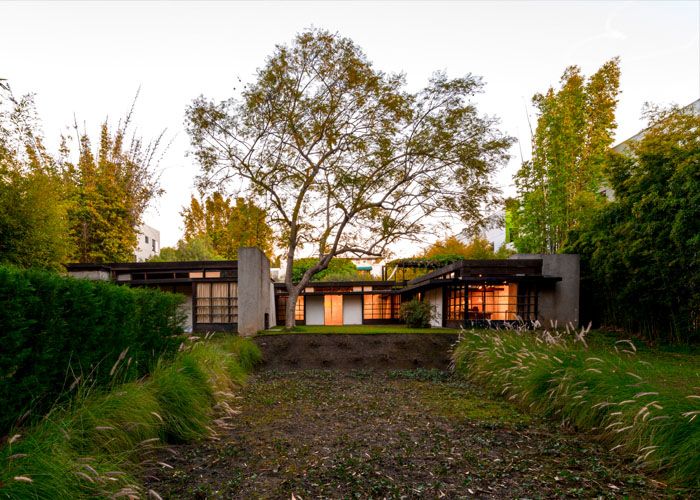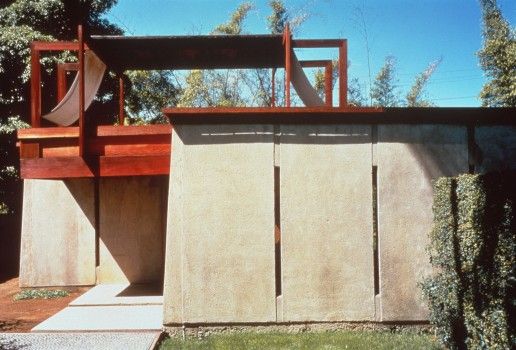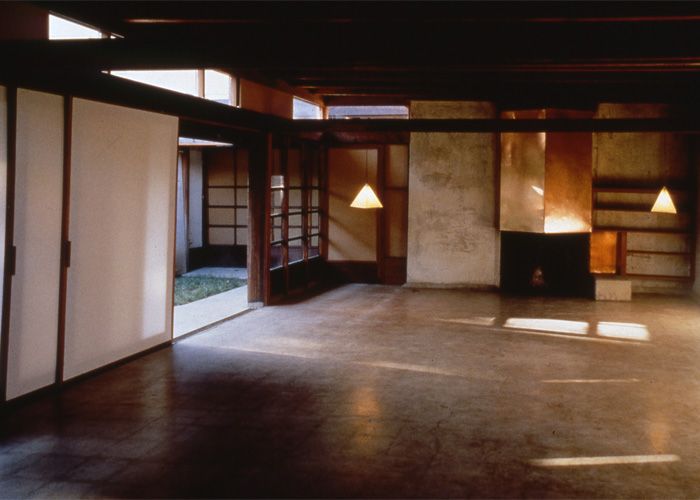SCHINDLER HOUSE
- Rudolf Schindler
835 North Kings Road, West Hollywood, CA 90069
Rudolf Schindler was born in Vienna in 1887 and studied architecture under Adolf Loos and Otto Wagner before immigrating to Chicago in 1914. He joined Frank Lloyd Wright's studio and worked on the Imperial Hotel in Tokyo. In 1920, Wright sent him to Los Angeles to supervise the Hollyhock House, and Schindler decided to stay in California.
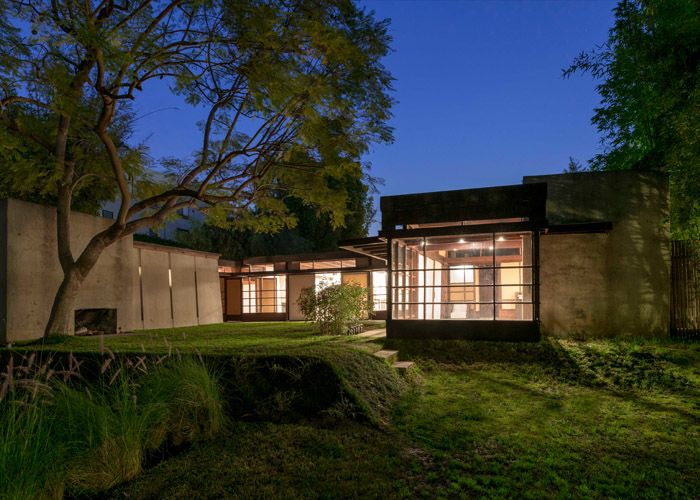
The Schindler House was designed by Schindler in 1921 and built by his friend Clyde Chace, an engineer he met while working for Wright. Located at 835 North Kings Road in West Hollywood, the residence was conceived as an experiment in cooperative living for two young families, the Schindlers and the Chaces.
The layout was inspired by a Yosemite campsite Schindler visited. It consists of two interlinking L-shaped apartments, each with two studios connected by a utility room. Instead of traditional bedrooms, there were sleeping baskets, open terraces on the roof for sleeping under the stars, reflecting Schindler's belief in the health benefits of sleeping outdoors in Southern California's mild climate.
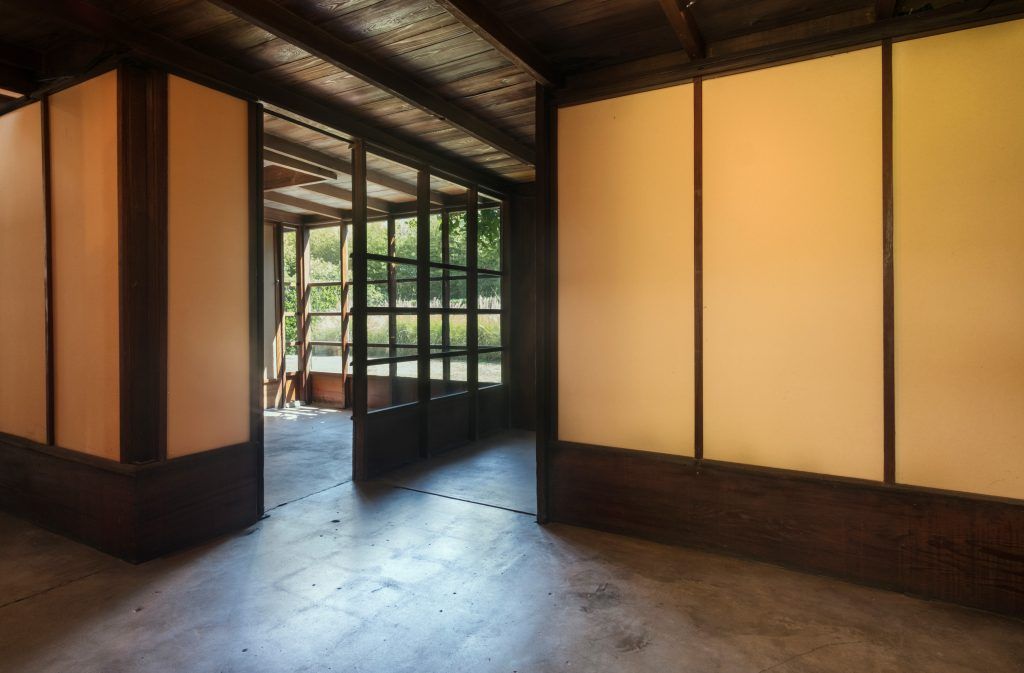
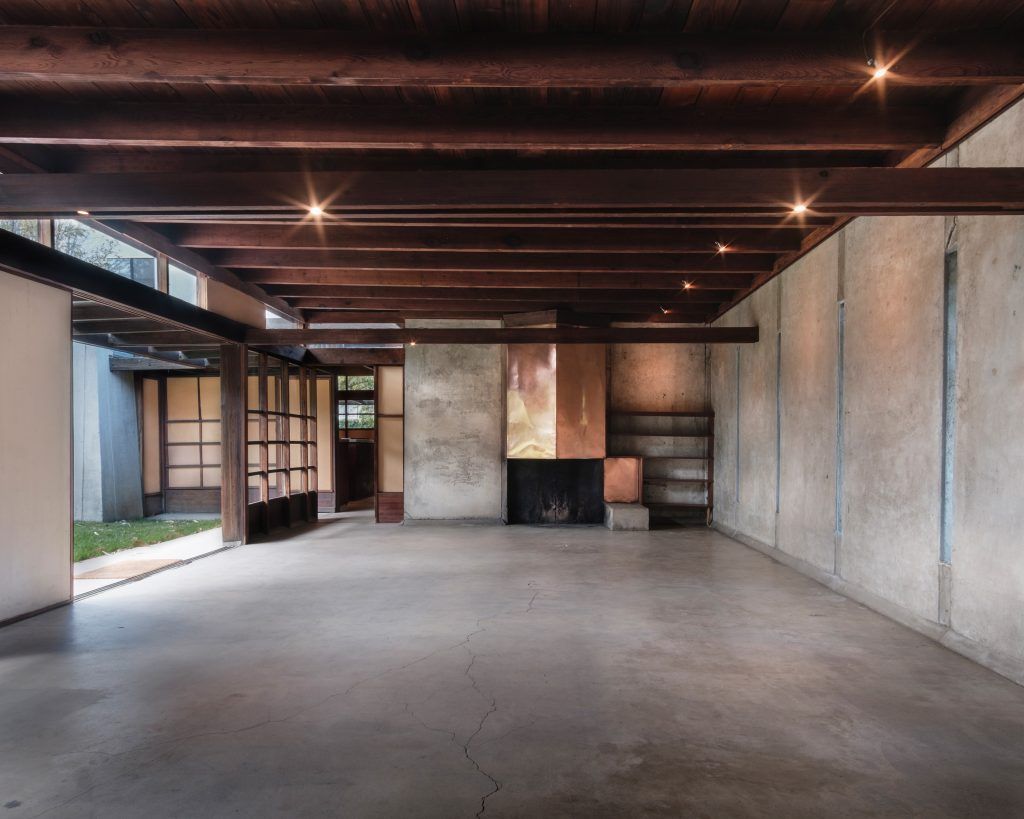
The house was constructed with concrete walls, with redwood framing and canvas panels that could be opened to the outdoors. As Schindler wrote: The rooms are large with concrete walls on three sides, the front glass open to the outdoors, a real California scheme. The open floor plan integrated the external environment, with distinct garden spaces creating outdoor rooms. Construction was completed in May 1922 with a cost of $13,550.
The Chaces moved out in 1924, but the Schindlers lived there until Pauline's death in 1977. The house became a gathering place for Los Angeles's artistic community, hosting figures like Richard Neutra, John Cage, and Edward Weston.
In 1994, the MAK Center for Art and Architecture took over management. Today, the Schindler House operates as a museum and cultural center, hosting exhibitions, lectures, and residencies. It was designated a National Historic Landmark in 2005.
